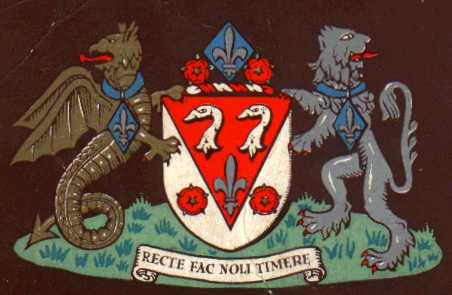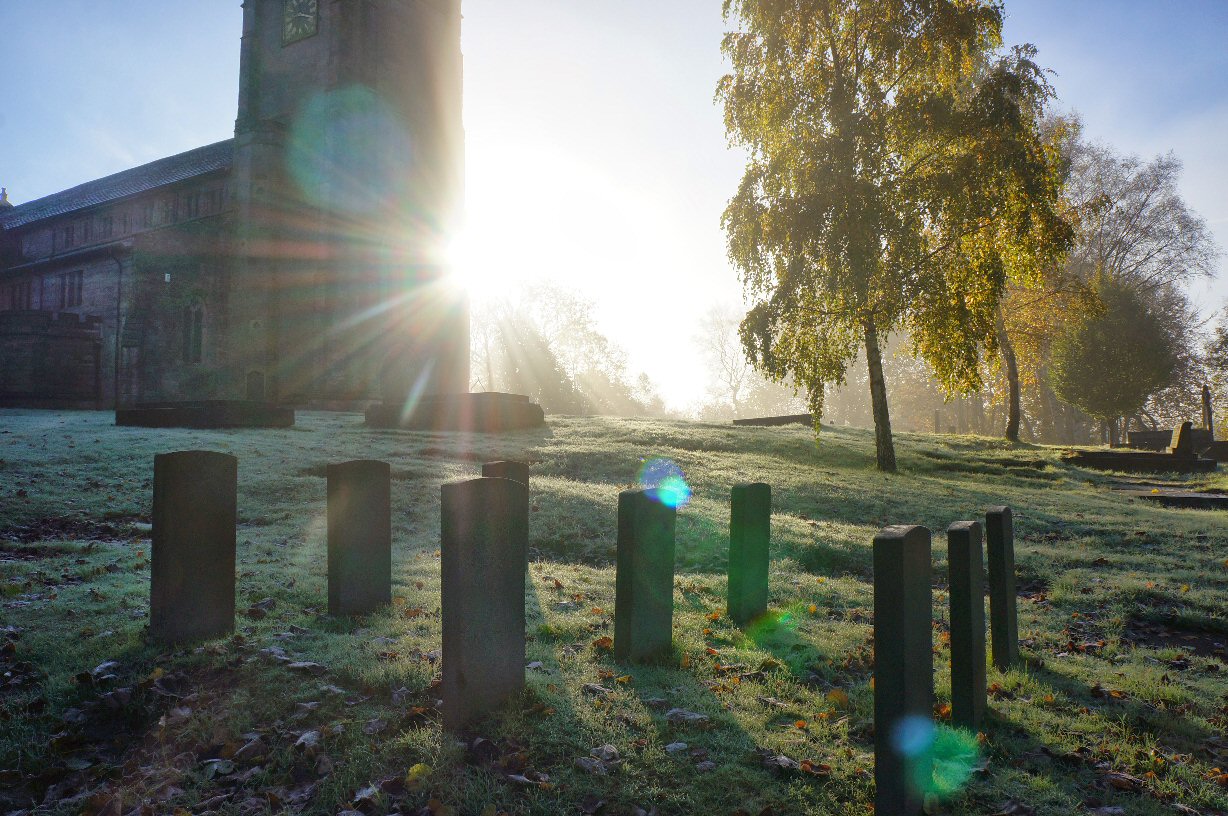 Lords
Saints
Places
People
Contact
Lords
Saints
Places
People
Contact
St Hilda's
A brief History of St Hilda's Church.
[thanks to Martin Harper]
The first church at Rooden Lane was built in 1887 as an ‘Iron Church’ adjoining the school, which had been built on infant street in 1840, and later extended and expanded to its present location. A previous school at the Station Lodge entrance to Heaton Park had been merged into the National School in Prestwich in 1817. The Lodge was eventually demolished & replaced when the railway cut through the park.
A book case in St Hilda's School bears the inscription "This Bookcase was presented to this Institution by James Chadwick Esq., High Bank, Prestwich" and goes on to record "This Reading Room was built and the School enlarged at the joint expense of the Rev. Canon Birch, B.D. Rector of Prestwich and James Chadwick of High Bank, 1871."
In 1886 they won the design competition for the Manchester Jubilee Exhibition Buildings at Old Trafford, in 1888 they were jointly appointed to build Ladywell Hospital,Eccles New Road.
Francis who had been living on Glebelands Road, had his own house built at 36 Guest Rd. Prestwich.
In 1891 they designed the Lancashire and Yorkshire Branch Bank, 231 Bury New Road, Whitefield, and the nearby infants School at Stand in 1894.
However on 28 September 1893, six months after the death of Charles Tuke, James Maxwell died from cerebritis at his home in Bury. His death came on the same day as the flagstaff was placed in position at the top of Blackpool Tower. Although the tower was topped off, the rest of the buildings at the base, which included a circus positioned within the four legs of the tower, were still under construction and were not finished until late 1894. In 1902 Maxwell and Tuke (now operated by Francis) designed “Silverleigh,” 27 Guest Road, Prestwich and went on to work on the plans for New Brighton Tower in July 1895. The New Brighton Tower was built during 1897–8, and outdid Blackpool's by 48 feet 9 inches, superseding it as Britain's tallest building, while the octagonal building at the base was also much bigger, including the largest theatre in Britain outside London, seating over 3000, and a huge octagonal ballroom that could accommodate 1000 couples.
The development of Rooden Lane, Heaton Park
In December 1857 James started his own practice in Bury. His early works included The Derby Arms in Whitefield (1860) Bury baths, and offices for the Bury Times, both built in 1862. He married Elizabeth Barbara Thorburn (1839–1917), daughter of William Reid Thorburn, congregational minister, and the couple had one daughter and three sons. The years after his marriage saw Maxwell's practice continue to prosper and in 1864 he was placed third in the design competition for Rochdale Town Hall. In 1865 he took Charles Tuke into employment and two years later into partnership, designing a villa on Prestwich Hills in 1868 and Whittaker Lane School house on in 1878 (& extension in 1891).
James was elected a Fellow of the RIBA on 17 December 1888. He was also a Fellow of the Surveyors' Institution and a prominent member of Manchester Society of Architects, as well as Alderman of Bury and a justice of the peace. With Charles Tuke, James Maxwell was one of the pioneers of St Anne’s-on-the-Sea and had been a director of the St Anne’s Land and Building Company from its commencement.
His son Francis William (b:1864), joined his father's firm and oversaw the completion of their most renowned constructions... Blackpool Tower.
An old Font that had been removed from the Church of St Mary in 1854, was re-cut and consecrated in St Hilda's Iron Church ~1887, and now resides in the present day Church.
The Iron Church
Fund raising for a more permanent structure was started in 1897 and the foundation stone of the present church was laid by Canon Cleworth of Middleton in 1903.
The architect engaged was Frank Oakley, then of Manchester, born in London. His first commission had been for a new church even further away, the Church of St George’s in the Pines, in Banff, Alberta (Canada). (though that church wasn't actually consecrated until June 1920).
The first phase of St Hilda's provided a chancel and three bays of the nave with aisles and cost £3,700. A further chancel, at an additional cost of £2,000 was added in 1922.The style is based on English Perpendicular, originally of the fifteenth century.
The oak altar is an elaborate work by Mr. Bridgeman, of Lichfield, made to Mr Oakley's design.
The second phase in 1922 added the vestries, the War Memorial Lady Chapel and electric lighting.
A memorial plaque in St Hilda's Church and two glazed sheets list 38 WWI fatalities.
Remembrance :
Remembrance of those that have served the Nation in conflict.
To read a more in depth history of St Hilda's visit the Church website: St. Hilda,Parish of Prestwich
On the 18th October 1904, the Church was consecrated by the Lord Bishop of Manchester.
That same year, Mr. & Mrs. Hoyle of High Bank presented the pulpit and the lectern at St Hilda's Church. Attached to the North side of the Pulpit is a brass plaque with the following inscription:
To the Glory of God.
This Pulpit was placed in the Church of St.Hilda,
Prestwich by Richard Hoyle Esq. of High Bank,
in the year of our Lord, Nineteen Hundred and Four
The Lectern in St Hilda's bears the following inscription:
To the Glory of God.
This Lectern was given for use in the Church of St.Hilda, Prestwich
by Ada Mary Rostron Hoyle, wife of Richard Hoyle Esq. of High Bank,
in the year of our Lord, Nineteen Hundred and Four.

See more War memorials of Prestwich
To see photos of St Hilda's visit the Church Facebook: St. Hilda,Parish of Prestwich