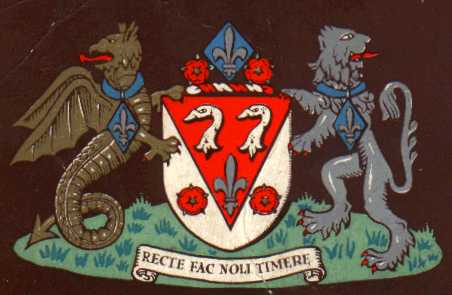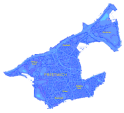 Lords
Worship
Places
People
Contact
Lords
Worship
Places
People
Contact
Agecroft Hall
The Story of Agecroft Hall Home to the Lords of the Manor of Prestwich
Grounds as of 1848, note the intrusion of the Manchester, Bolton and Bury Canal and the Railway.
With snippets from an Agecroft Hall Museum leaflet (Virginia) and 'Salford Through the Ages'.
Because of its rich estates, medieval Lancashire was worthy to give its name to one of the contesting factions of the War of the Roses. Among these estates, neither the greatest nor the least, on the bank of the little river Irwell, was the manor of Pendleburg, which was held from the crown on an annual rent of sixteen shillings. As early as 1376 a village of Achecroft is mentioned in the vicinity of this manor, and in a deed of 1390 this name was given to the chief "messuage" (dwelling with land) of Pendleburg. The name probably was pronounced then as it was later spelt - Agecroft. Its original spelling indicates that the site must at some time have been an ache (wild celery) croft (field).
The Pendleburg Manor came into the possession of the Prestwich family when, in about 1291, Adam de Prestwich married Cecily, a Great Granddaughter of a Master Sergeant of Salford. In 1316 Adam de Prestwich left Pendleburg to his eldest son Robert. From Robert, the manor passed to the daughter of his eldest brother Thomas, Margaret. The Black Death ravaged the family in 1349 and not long after, Margaret also succumbed to the plague.
As a result the Pendleburg manor passed into the hands of Joan de Tetlow as sole surviving heir (as cousin of Margaret de Prestwich). About 1350, Joan married Richard de Langley, member of a family that had come to England with William the Conqueror and had built a church at nearby Eccles as early as 1100. Agecroft remained in the male line of the de Langley's until 1561, when, with the death of Sir Robert de Langley, the property passed to his daughter, Anne,who married William Dauntesey (Dauntsey), son of Richard Dauntesey of Lavington Wilts., gentleman usher to Queen Katherine Howard, fifth spouse of the oft-married Henry VIII.
This transfer to Anne, in 1571, occurred three years before Shakespeare was born and three years after Elizabeth had become Queen of England. The date is of some interest as it was approximately at this time that Agecroft took its final architectural form. Its development had a familiar analogy in Virginia. In this state, the initial construction was of a small frame, or log dwelling, of the familiar type Thomas Jefferson so tartly condemned. As the family increased in size or in fortune wings were added or an "L" was constructed. Then, as a rule, the house would be regarded as complete. If more space were required, it was provided in an "office" or in outbuildings set at some distance from the original structure. In England, especially in the manorial houses, like need for increased quarters often was felt, but the harsh climate did not lend itself to the scattering of buildings as on a Virginia plantation. Instead, the tendency always was to join the units together and, for convenience and shelter, to build around a court. This design was especially favored in those shires where every lord of a manor had to provide his own defences.
Agecroft Hall Old Chapel on the left - notice the new triple chimney, the cross on the roof and the badge above the door -thought to be the emblem of Richard II (white heart couchant). The roof lines of the South and East wing are still un even.
Agecroft Hall looking down on the corner of the Old Chapel - originally the courtyard was overlooked by open galleries which were later enclosed along with the cloisters.
Agecroft was enlarged in this fashion over a period of two centuries or more, until it had a court, about forty by fifty feet, on two sides of which there was a rough timbered arcade that suggested a cloister. The East range of the manor house undoubtedly was of fifteenth century design, but the facade was modernized in Queen Elizabeth's time. Set then in a pleasant park overlooking a tumbled country on the bank of the Irwell. Agecroft Hall had that quality which George Santayanahas styled the chief glory of English architecture. It was precisely fitted to the landscape, as if it had grown up there along with the ancient trees. The contrasting timbered front of black and white , the roof that matched the gray sky and the warm hued chimneys that provided comfort within - these were perfectly adapted to the climate of Lancashire. On the court-side, the walls gave way to windows. In the great hall, a single hand wrought wooden frame carried a window twenty-five feet long and ten feet high.
All the improvements to Agecroft down to Elizabethan days were made in the finest taste and with the best craftsmanship. The men who worked there had a high tradition, for Lancashire artisans of an earlier period had built Furness Abbey, one of the glories of the English Gothic. The wood carving and joinery of Agecroft are almost worthy of a cathedral.
The Victorian History of Lancashire, which records the splendors of all the old houses, paid tribute to the elaborate oriel over the entrance arch, "richly carved with Gothic tracery in a series of radiating panels springing from a shaft which rises from a small blank shield on the crown of centered archway." Virtually all the woodwork of the great hall was of equal fineness.
Was entitled "inside the courtyard" - actually looking towards the Housekeepers residence on the left, the larder in the centre and the Dairy on the far right, with smoking room behind.
As completed in the reign of Queen Elizabeth, before the London Company was organized or the first planters had set sail for Virginia, Agecroft Hall defied time and elements. The beetles bored through the wattle but they could not destroy the oak. After four centuries, the great tie-beam was as stout as ever it had been; the plaster was as hard. Agecroft might have stood for a thousand years on it's original site, cherished and well-tended, had not industrialisation swept the valley of the Irwell and most of Lancashire. Coal pits were opened all around Agecroft; railroad tracks cut across the manor and unwillingly curved to avoid the house itself (after a campaign initiated by a Mr. Buck who donated £5000). Mounds of debris rose to mark the walls; the sinking of an abandoned colliery made a dirty lake on the edge of the estate; the very walls of Agecroft by 1923 were endangered. Nothing remained for it but demolition or a decay no less humiliating.
At this juncture, Mr. and Mrs. T.C. Williams Jr. purchased Agecroft and had the more historic and valuable parts of it removed with the utmost care and brought to Richmond for reconstruction in Windsor Farms. Each piece of wood brick and stone had to be dismantled and numbered. Over 600 photos were taken to help with reassembly. The loss of Agecroft raised some protests in Great Britain and provoked a debate in the house of commons; but, in the end, England served to accept the judgment expressed by the Manchester Guardian - that Agecroft Hall was "too reproachful a jewel to leave in that ruined landscape".
This photo looks like the courtyard (looking towards the Great Hall behind the bush and the old kitchen to the left)
Another view of the East Wing- one window in the Hall bore the red and white roses of Lancashire and Yorkshire along with the letter HE and the date 1485 this would seem to be a mark of respect to the marriage of Henry VII and Elizabeth in that year. Richmond is a suitable place for the relocated hall, as Henry VII had previously taken the title of the Earl of Richmond.
In the rebuilding of Agecroft, under the supervision of the architect, the late Henry G. Morse, Mr. and Mrs. Williams repeated the experience of Colonial Virginia in adapting the ancestral architecture in a different climate. They did not attempt to rebuild the entire quadrangle of buildings around the court. Instead they took the beautiful finest fifteenth and sixteenth century elements of the manor house and put them together in a single fine facade. The result, which took 12 months, was architecturally consistent and structurally impressive. The house was regularly opened to the public, and upon the death of Mrs Morton it has become a permanent Museum.
Legends of Agecroft Hall....
Babes in the Wood
Legend has it that the tale of the Babes in the Wood was inspired by an incident at the Hall during the Reign of Edward III....
Lady Joan de Langley(formerly Joan de Tetlow b: abt.1330), was grieving the death of her Lord (Sir Richard de Langley b:1325) in the French Wars, and left her son (Roger b:1360) in the wardship of John of Gaunt, Duke of Lancaster.
On the morning of the Feast of Ascension (the 40th Day after Easter Sunday) in 1374, the villainous Robert de Holland "with many others assembled with him, armed in breast plates and with swords, and bows and arrows, by force took possession of the said lordship of the duke, in defiance of the Sheriff, and to the contempt of the Lord Duke".
Young Langley and his sister escaped to the shelter of the forest which covered the slopes of the Irwell valley, cared for by loyal retainers until Lancaster rescued them.
(extract from The Dark River - Cyril Bracegirdle - ISBN 0 8542 7033 7)
Ghost of Thomas Langley
Thomas, Cardinal Bishop of Durham, who's bed was removed from Agecroft to the Dorset home of the Dauntseys upon the relocation of the hall, laid a curse on the family for deserting the old faith, and that the line should perish for want of an heir. As it happened, the line of succession was broken due to the Black death (around 1349), eventually falling into the possession of his cousins, the Hulls, and each successor had to adopt the name of Dauntsey.

See the family Tree (large image)
(webpage format)
Tea
Agecroft is also credited with introducing Tea to England. A member of the family in 17th century sent home some "chaw" whilst serving with the navy in China. Unfortunately he did not provide instructions, the leaves were boiled, then the juices drained off and disposed of. The remaining leaves were not very appreciated.
Clogs
A Langley is also credited with introducing clogs to Lancashire.
Floor plan (the Hall contained about 50 rooms in total)In the1662 Hearth Tax returns the hall was listed as having 11 hearths out of a total of 35 for Pendlebury.
Colours indicate periods of building based on alignment of walls.
Daniel Morecroft having a rest in the courtyard - donated by Tony Riley, husband of Daniel's Great Granddaughter.
The Great Hall - as it appears now in Virginia - courtesy of the The Agecroft Hall Museum Virginia .